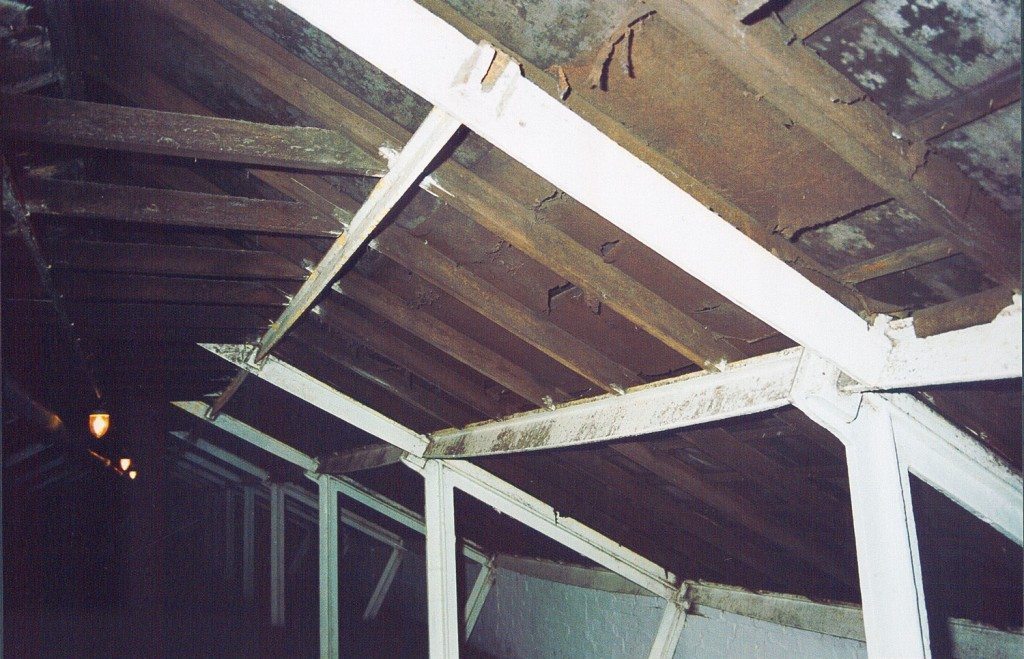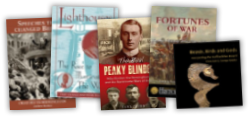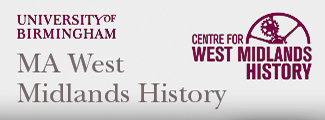Ditherington Mill: Cross Building
Image: Prefabricated cast-iron roof in the Cross Building, Ditherington.
Image from: Shropshire Archives
The cross building was completed in 1803 and was connected with the north end of the main mill. Heckling or hackling was conducted in the upper floors of this building where raw flax was separated into short and long . The building was not constructed to be totally fireproof. No lighting or heating was provided on the upper floors. Its iron-framed construction was similar to that of the main mill and it contains fireproof staircases. Charles Bage probably designed this building as his letters show that he was deeply interested in the nature and problems of iron roofs.
« Previous in this sectionNext in this section »Continue browsing this section
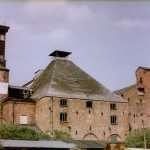 The Ditherington Mill Industrial Site, Shrewsbury
The Ditherington Mill Industrial Site, Shrewsbury
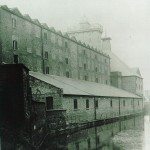 The Ditherington Industrial Complex
The Ditherington Industrial Complex
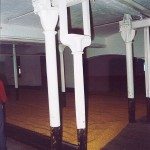 Ditherington Mill: Internal Construction, Ground Floor
Ditherington Mill: Internal Construction, Ground Floor
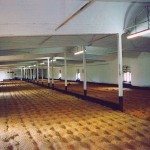 Ditherington Mill: Internal Construction, Top Floor
Ditherington Mill: Internal Construction, Top Floor
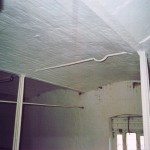 Ditherington Mill: Internal Structure, Tie Beams
Ditherington Mill: Internal Structure, Tie Beams
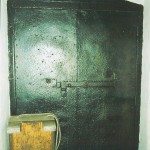 Ditherington Mill: Doors and Fittings
Ditherington Mill: Doors and Fittings
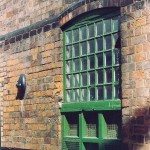 Ditherington Mill: Windows
Ditherington Mill: Windows
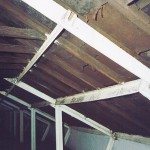 Ditherington Mill: Cross Building
Ditherington Mill: Cross Building
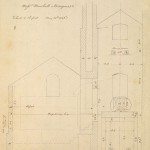 Ditherington Mill: The Engine House
Ditherington Mill: The Engine House
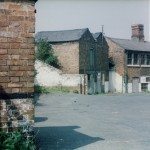 Ditherington Mill: Blacksmith’s Shop and Stables
Ditherington Mill: Blacksmith’s Shop and Stables
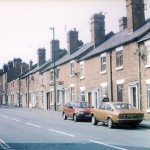 Ditherington Mill: Industrial Housing
Ditherington Mill: Industrial Housing
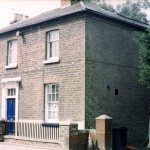 Ditherington Mill: Clerks’ House
Ditherington Mill: Clerks’ House
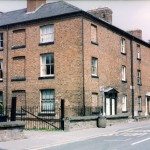 Ditherington Mill: Apprentice House, c 1800
Ditherington Mill: Apprentice House, c 1800
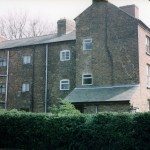 Ditherington Mill: Apprentice House, c 1800
Ditherington Mill: Apprentice House, c 1800
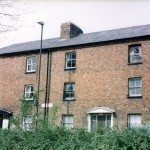 Ditherington Mill: Apprentice House, 1812
Ditherington Mill: Apprentice House, 1812



